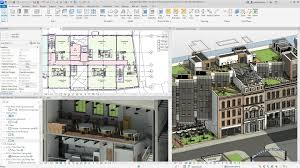Exploring the Versatility of Building Information Modeling (BIM)
In the world of architecture, engineering, and construction, precision and efficiency are paramount. Enter Revit, a powerful software developed by Autodesk that has become an essential tool for professionals in these fields. But what exactly is Revit used for, and why has it become such a cornerstone in modern design and construction processes? In this blog post, we’ll dive into the functionalities and applications of Revit, highlighting how it revolutionizes the way we approach building design and project management.

Understanding Revit
Revit is a Building Information Modeling (BIM) software designed for architects, engineers, and construction professionals. Unlike traditional CAD software, Revit focuses on creating a digital representation of a building’s physical and functional characteristics. This digital model is rich with information that enhances collaboration, accuracy, and efficiency throughout the project lifecycle.
Key Uses of Revit
- Architectural Design: Revit is widely used in architectural design to create detailed and accurate building models. Architects use Revit to design floor plans, elevations, and sections with precision. The software’s parametric modeling capabilities allow for easy modifications, ensuring that changes are reflected throughout the entire model. Revit’s 3D visualization tools also enable architects to create realistic renderings and walkthroughs, helping clients and stakeholders better understand the design.
- Structural Engineering: Structural engineers leverage Revit to design and analyze building structures. The software facilitates the creation of detailed structural models, including beams, columns, and foundations. Revit’s integration with structural analysis tools allows engineers to perform simulations and ensure that the design meets structural requirements. The ability to coordinate with architectural and MEP (mechanical, electrical, plumbing) models helps prevent clashes and ensure structural integrity.
- MEP Engineering: Revit is essential for MEP engineers who need to design and coordinate mechanical, electrical, and plumbing systems within a building. The software supports the creation of detailed MEP models, including HVAC systems, electrical layouts, and plumbing fixtures. Revit’s coordination tools help ensure that MEP systems integrate seamlessly with architectural and structural elements, reducing the risk of conflicts and improving overall system performance.
- Construction Documentation: One of Revit’s significant advantages is its ability to generate comprehensive construction documentation. The software automatically updates drawings, schedules, and specifications based on the model, ensuring that all project documentation remains consistent and accurate. This feature minimizes errors and discrepancies, streamlining the documentation process and facilitating better communication among project stakeholders.
- Project Collaboration: Revit enhances collaboration among team members by providing a centralized model that all stakeholders can access and work on. The software’s cloud-based collaboration tools, such as Autodesk BIM 360, enable real-time sharing and coordination, allowing teams to work together more effectively. This collaborative approach helps identify and resolve issues early in the design process, reducing rework and improving project outcomes.
- Facility Management: Beyond the design and construction phases, Revit models can be used for facility management and maintenance. The detailed information stored in the model can be utilized for ongoing building operations, including space planning, equipment management, and maintenance scheduling. This long-term value makes Revit a valuable tool throughout the building’s lifecycle.
Benefits of Using Revit
- Enhanced Accuracy: Revit’s parametric modeling ensures that all elements are accurately represented and that changes are automatically updated throughout the model.
- Improved Collaboration: The software’s collaborative features facilitate better communication and coordination among project teams, reducing errors and conflicts.
- Streamlined Documentation: Automated updates to drawings and schedules save time and ensure consistency across all project documentation.
- Visualizations and Simulations: Revit’s 3D modeling and rendering tools provide realistic visualizations, helping clients and stakeholders visualize the final design.
- Efficient Project Management: Revit’s integrated tools support efficient project management by providing detailed insights and analytics throughout the project lifecycle.
